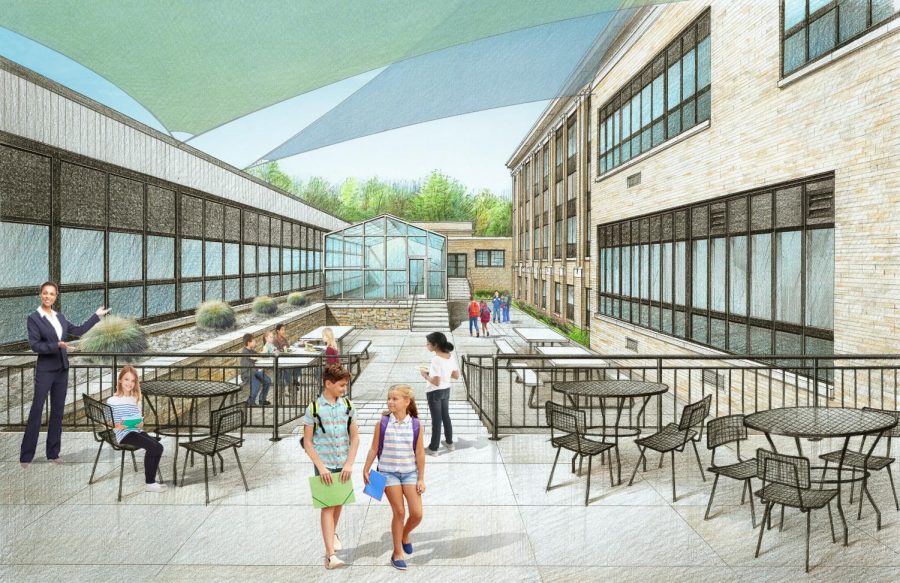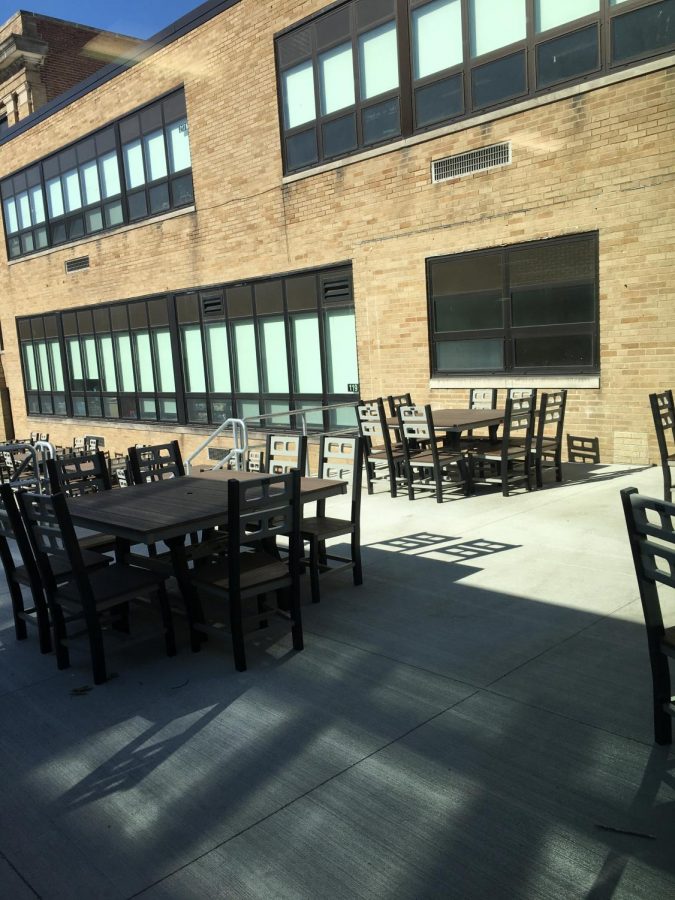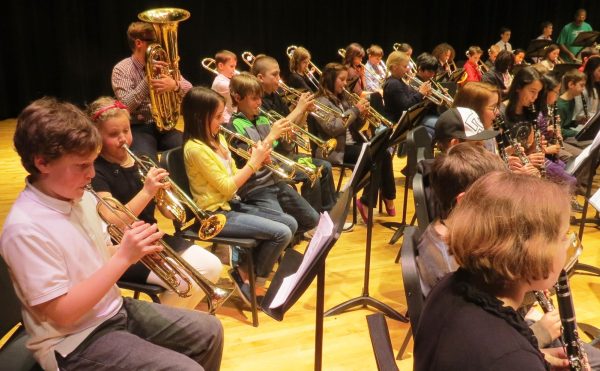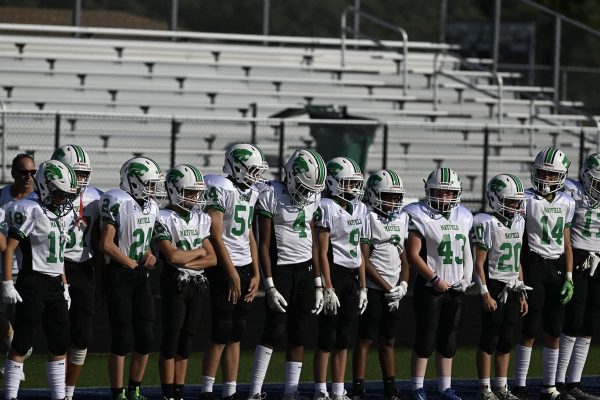Courtyard project partially finished with greenhouse on the horizon
For the past couple of years, Mayfield City School District has taken an innovative approach to space and education. Both Mayfield’s Middle and High schools have undergone many changes in hopes of impacting learning for students. Among these are the recent renovations to the middle school’s courtyard.
About three years ago Mayfield’s Design team began brainstorming some ideas for older spaces throughout the school. Both staff and students worked together with architects to conceptualize what they wanted the school’s learning environment to look like.
In an interview, Mayfield Superintendent, Dr. Kelly described how one question sparked a lot of ideas for future Mayfield. “If you were to be learning in this space, what would you want it to look like?” With that one question, the upper learning space, the cafeterias, the courtyard, and the greenhouse would be created.
A new courtyard has recently been built, with a greenhouse in the making. The courtyard is around three to four thousand square feet, and the green hous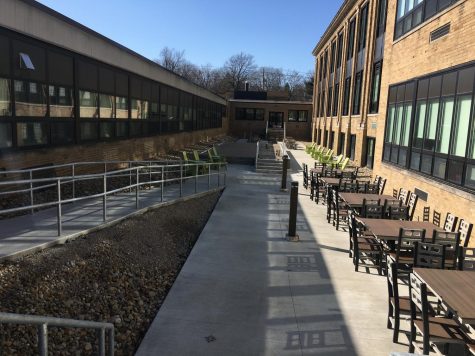 e, when completed, will be about eight hundred fifty square feet.
e, when completed, will be about eight hundred fifty square feet.
The courtyard will be utilized as an outdoor eating area, similar to the fairly newly renovated cafeteria spaces. It will also serve as an outdoor learning space, allowing both students and staff to access the space in numerous ways.
The courtyard includes a variety of new all-weather furniture and areas to work, giving students another flexible environment to study and learn–this one with the added bonus of fresh air and sunshine.
While the courtyard is completely finished–a project that included creating two tiers of concrete, railings, new stairs, and a ramp for accessibility–the greenhouse is planned to be finished by the beginning of the upcoming school year.
According to Mr. Destino, the greenhouse will be used for “health and wellness classes, cooking, science curricula, as well as a sensory space for students.
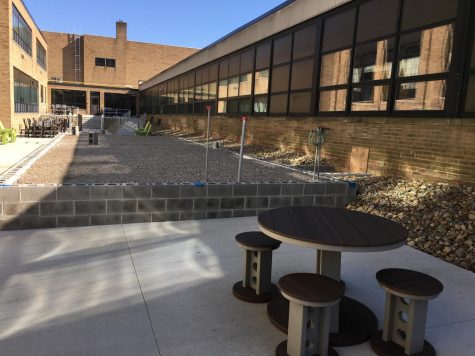
The greenhouse is to be connected with a door to Mr. Reilly’s classroom. Mr. Reilly, Health and Wellness teacher, said that primarily, his health and wellness class will be using the greenhouse to learn about gardening and to grow vegetables or herbs to use in recipes for the class.
Experimentation will also occur in the greenhouse, with the ability to change factors in two different zones. For example, in one zone the temperature could be seventy-five degrees with minimal sunlight, while the other zone could be fifty-seven degrees with lots of sunlight. Science teachers can use this to test variables and track hypotheses.
Mr. Reilly also described how Mayfield Middle School is partnering with Great Lakes Growers in Middlefield, Ohio, to not only develop ideas for utilizing the space but also “trying to get into a progressive way of teaching kids authentic experiences that can be carried into high school.”
With help from Then Design Architecture and Whitehouse Construction Company, what used to be a barren piece of grass connecting two parts of the school, is now a space that will according to Mr. Destino, “Give kids more opportunities to take ownership of their learning.”
Similar to MMS’s recent projects, there have been other design changes within the district. For example, the Old Construction Trade Space at Mayfield Highschool is being renovated, as well as some classrooms in Millridge Elementary.


