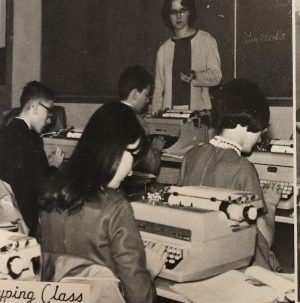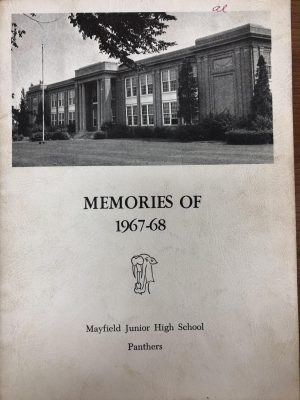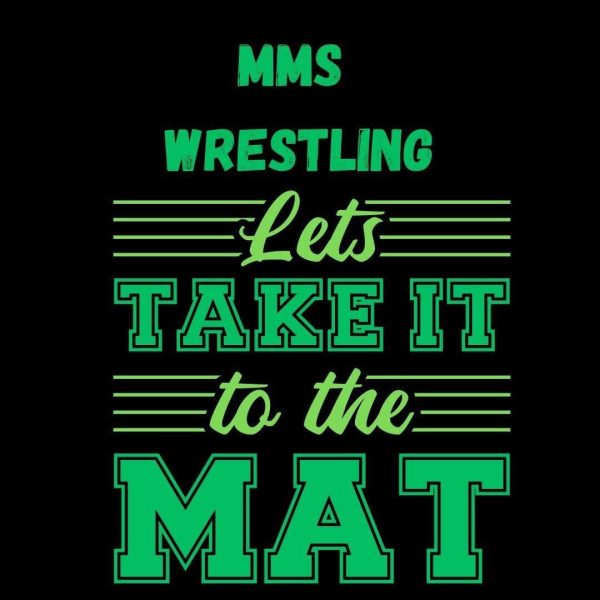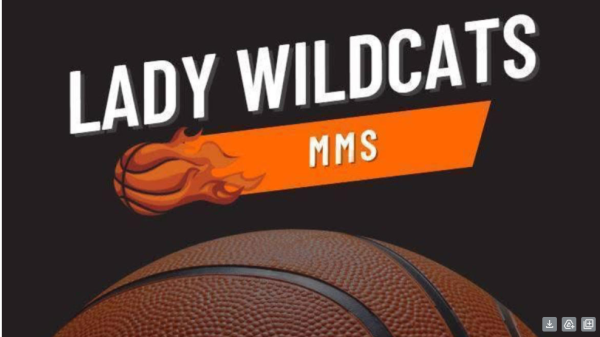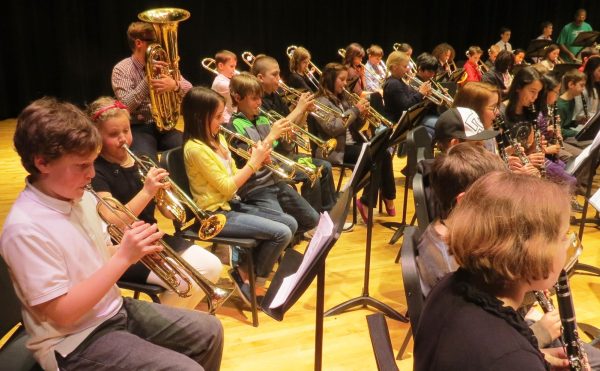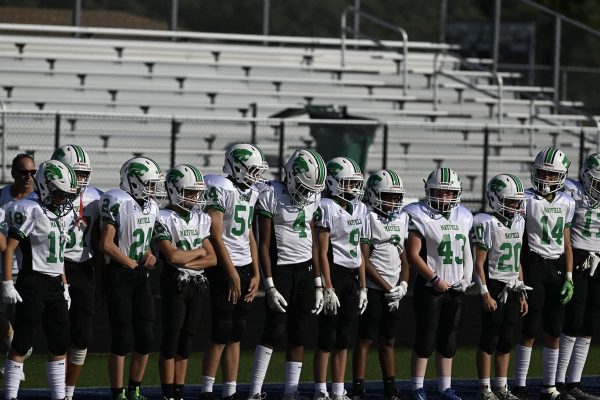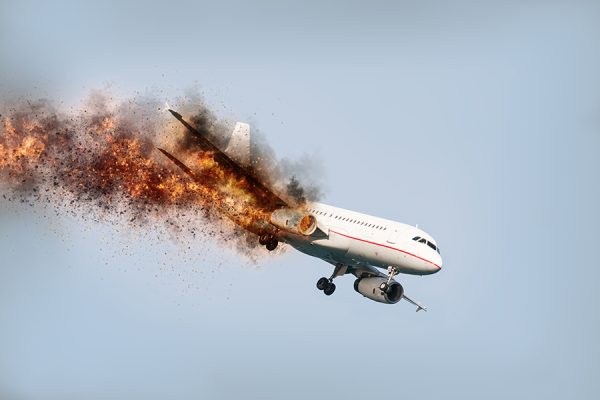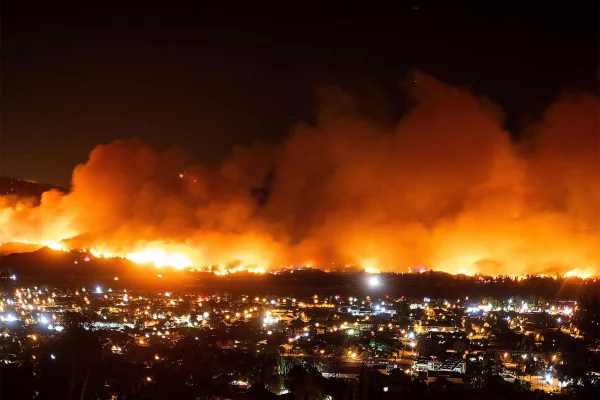MMS turns 100!: A look at the building’s century-long history
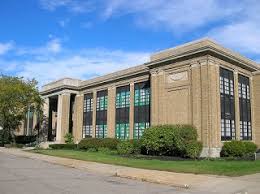
Mayfield Middle School, or the building at least, has been around for 95 years. It has a lot of history and has undergone a slew of renovations and additions. In those years this building has been many things. It was originally built as a high school but has housed every grade from Pre-K to 12th and even adults.
“The building itself has had over 20 renovations, including the ones that have been done the past few years,” Principal Destino said.
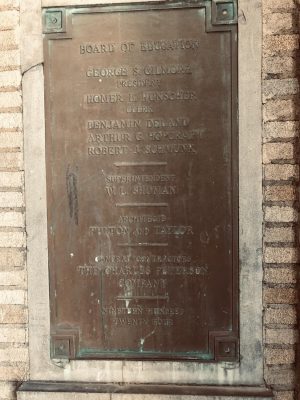 The building was built as a high school in 1924 when Calvin Coolidge was president. The original name was “Mayfield Central Middle School.” Passersby can still clearly see the name on the front of the building, facing SOM Center Road.
The building was built as a high school in 1924 when Calvin Coolidge was president. The original name was “Mayfield Central Middle School.” Passersby can still clearly see the name on the front of the building, facing SOM Center Road.
The original building was just the main rectangle that runs parallel to SOM: the Dream Team hallway and auditorium on the bottom, the Innovator Hallway and former Upper Gym on the upper level, as well as the basement spaces. The former Upper Gym, currently under renovation as a new learning space, served as the sole gymnasium for the then high school. The main office was initially near the front steps entrance, located approximately where Mrs. Leonard’s room is now.
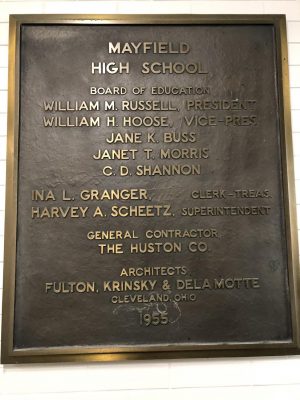 The building saw major additions in the 50s. Both the Tech hall and the media center (Think Tank) were added to the building in 1955, as indicated by the cornerstone, which can still be seen on the wall near the Think Tank.
The building saw major additions in the 50s. Both the Tech hall and the media center (Think Tank) were added to the building in 1955, as indicated by the cornerstone, which can still be seen on the wall near the Think Tank.
Alan Hess, who has served as one of the district’s Board of Education members for twenty years, shared his yearbook and his memories of when he was a student in the building in the late ’60s. He explained that the school transitioned from a high school to a junior high in 1963 when the current high school was built.
Back in the 1960s, the school was called ‘Mayfield Jr. High.’ The colors were blue and white back then and their team was the Panthers. The building housed grades 7 through 9 at that time, and each grade had more than 500 students.
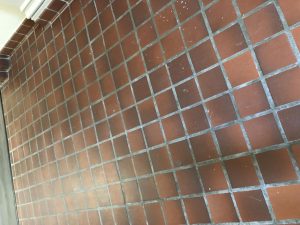 Mr. Hess said, “Not much is left of the original building. A lot has changed since I came here.” He noted that the red square tiles at the old entryway facing SOM Center Road were here when he was a student, all through the building. Though most of it is now gone after this summer’s hallway makeovers, there is still some in the entryway. The pale green rectangular tiles, which still remain in the Hele halway and in the food service areas, are also a part of the old building. He also said that the tech hall as we know it used to be the “shop” hallway with classes in woodworking. The band room has been in the same place since then as well. Although some of the building is still original, “after all of the renovations that have been done, it doesn’t look the same.” He noted that even the exterior has changed; the original window trim was white but was at some point refinished brown.
Mr. Hess said, “Not much is left of the original building. A lot has changed since I came here.” He noted that the red square tiles at the old entryway facing SOM Center Road were here when he was a student, all through the building. Though most of it is now gone after this summer’s hallway makeovers, there is still some in the entryway. The pale green rectangular tiles, which still remain in the Hele halway and in the food service areas, are also a part of the old building. He also said that the tech hall as we know it used to be the “shop” hallway with classes in woodworking. The band room has been in the same place since then as well. Although some of the building is still original, “after all of the renovations that have been done, it doesn’t look the same.” He noted that even the exterior has changed; the original window trim was white but was at some point refinished brown.
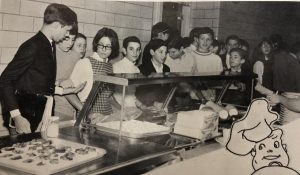
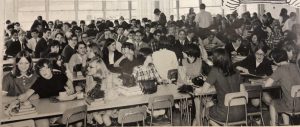 According to Mr. Hess, the cafeterias stayed the same for a very long time as well. Up until the renovations last summer, which turned the former Cafeteria 1 and Cafeteria 2 into the Hub, Oasis, and Cat’s Cave, the cafeterias were exactly the same as when Mr. Hess attended in the late ’60s (see photo).
According to Mr. Hess, the cafeterias stayed the same for a very long time as well. Up until the renovations last summer, which turned the former Cafeteria 1 and Cafeteria 2 into the Hub, Oasis, and Cat’s Cave, the cafeterias were exactly the same as when Mr. Hess attended in the late ’60s (see photo).
Shortly after Mr. Hess left the junior high in 1969, the name was changed to be a middle school. Bonnie Abbey, who began teaching in the building in 1972, explained that through the 1970s the school served grades 6 through 8. But the building began to close in 1980 when sixth grade was divided into the four elementary schools. The following year, grades 7 and 8 went to the high school.
During the years that the building was closed it still served as a resource for the community. “In between 1981 and 1991, the building had adult education classes and a Jewish day school for a year or two,” recollected Mrs. Abbey. There were also counseling services and therapy sessions.
Mrs. Abbey and Mr. Hess both explained that during these years there was a proposal to build a new middle school. It was going to be located at the back of Highland Heights Park. “It was voted down,” said Mrs. Abbey. Mr. Hess explained that a lot of the community “felt strongly” about the building; “It was sentimental to some people.”
Based on that vote, the plans for the new building, which had already been drawn up, were abandoned, and the building reopened in the early 90s as Mayfield Middle School as we know it today.
Even since then, the building has undergone extensive changes. Originally it housed grades 5 through 7, and the high school was 8 through 12. Eventually, fifth was moved to the elementary schools, then in 2010, eighth grade moved down from the high school. When the eighth grade came in, there were considerable renovations. The Tech Hall was re-purposed to contain classrooms rather than shop classes and computer labs. A lab was added near the Think Tank. An addition was built to gain four classrooms near the elevators. There was also an addition put on the back of the building where the main office is now. This allowed the old office space to be turned into a few new classrooms, too.
The summer of 2018 saw another round of changes with the reconfigured Our House Arena, fully-renovated cafeteria spaces, and new guidance area. Most recently, the auditorium and upper gym got a face lift; and the courtyard learning area and converted upper gym will be finished this year.
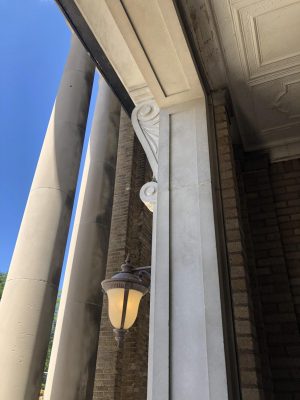 According to twenty-year Board Member Al Hess, there have been ongoing changes to the middle school–“almost every year since I’ve been on the board.” With the building soon approaching its 100th birthday, it is likely that even more changes are in store. But if staff, students, and visitors look around carefully, under the new paint and modern additions, there are still signs of a long history.
According to twenty-year Board Member Al Hess, there have been ongoing changes to the middle school–“almost every year since I’ve been on the board.” With the building soon approaching its 100th birthday, it is likely that even more changes are in store. But if staff, students, and visitors look around carefully, under the new paint and modern additions, there are still signs of a long history.
